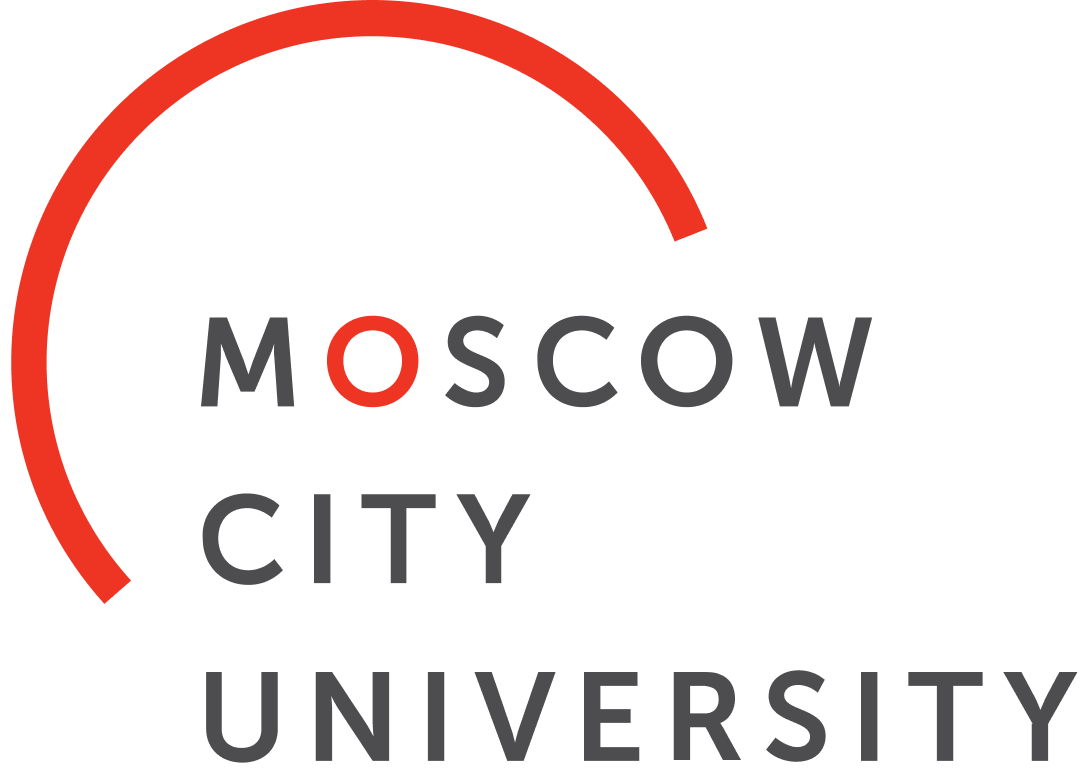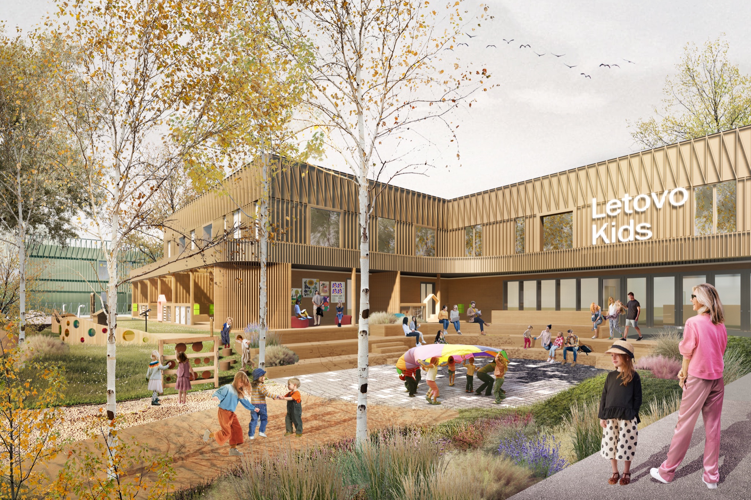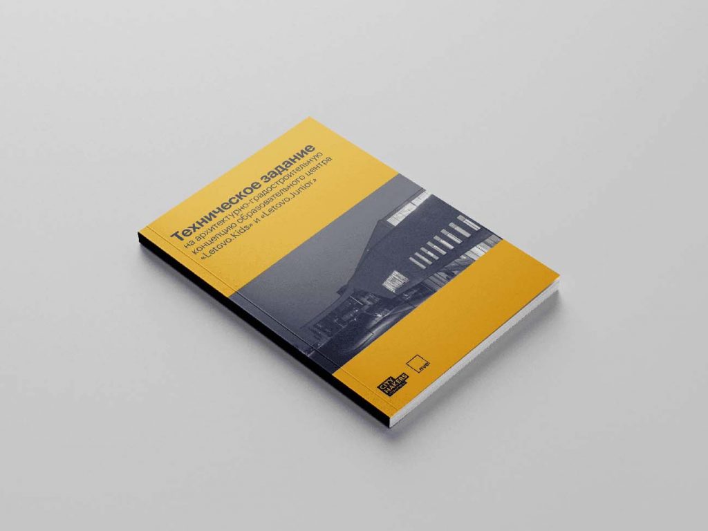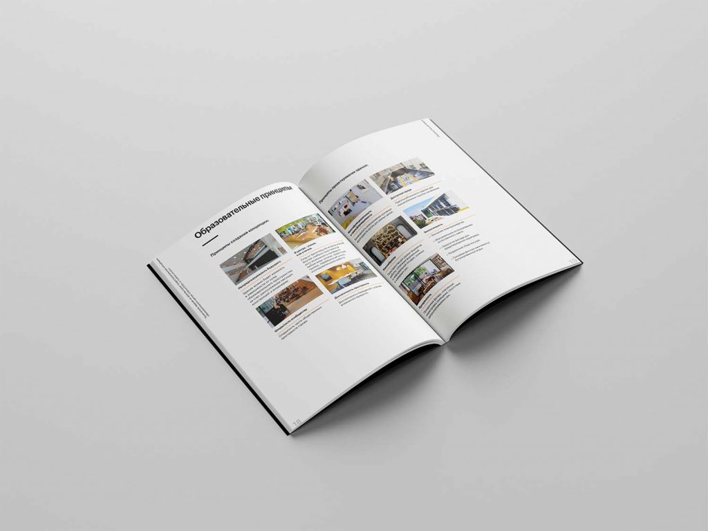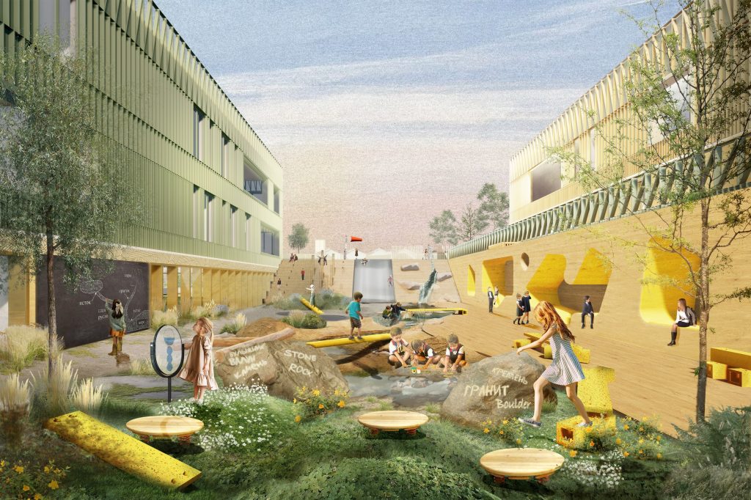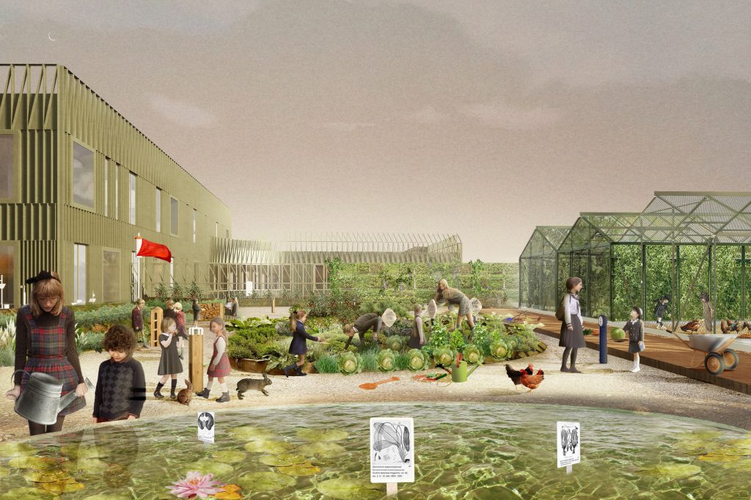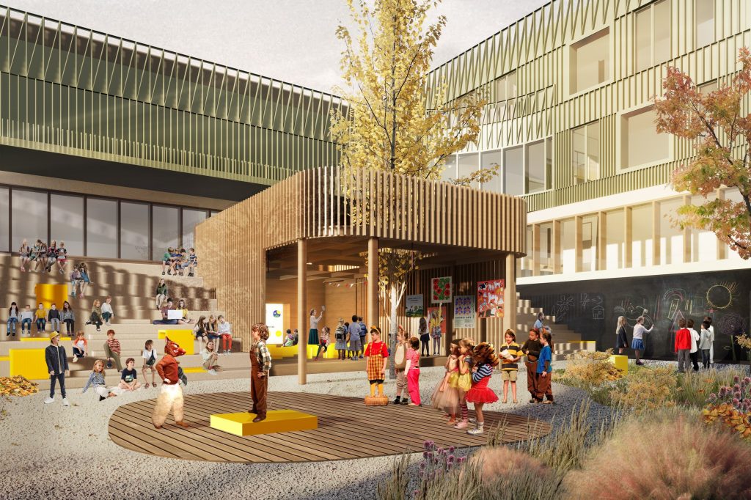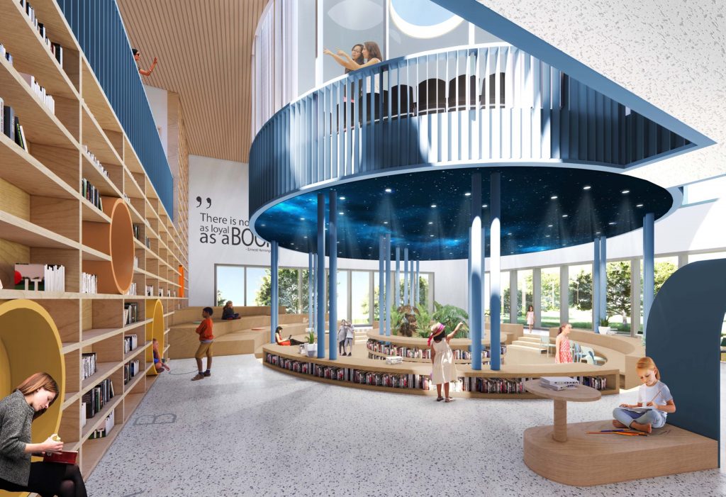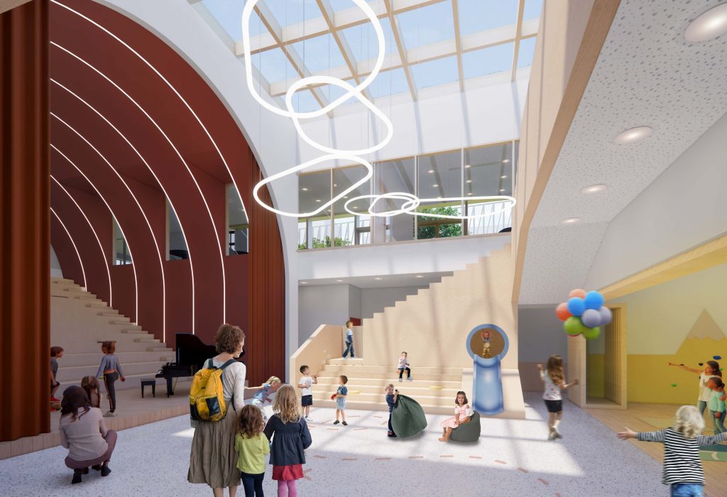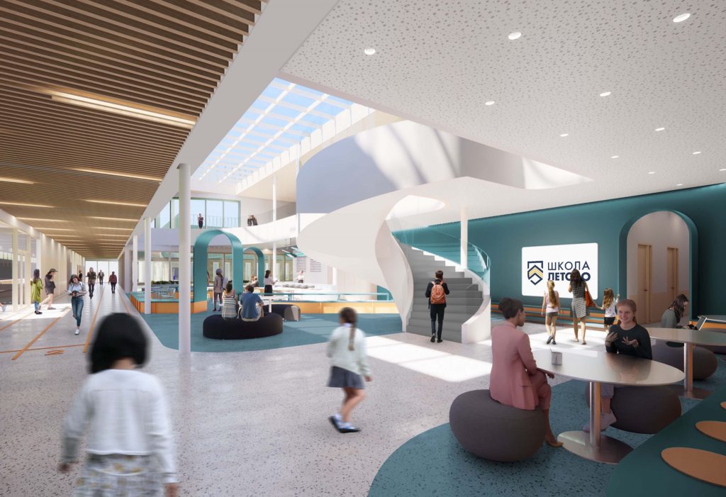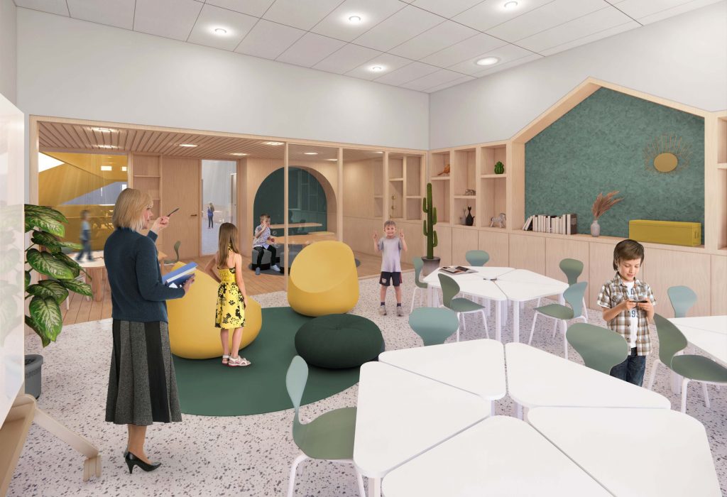Laboratory of Child Development at the MCU’s Research Institute of Urban Studies and Global Education will provide scientific counseling for the project of architectural and construction concept of the new territory of the Letovo School. The project has been jointly designed by the Atelier PRO architects, the Netherlands, and Buro Druzhba, Russia. The project basic idea stipulates that the learning environment allows educators and children to entirely fulfill their ideas and needs. Besides, it should be open for architectural objects and school spaces designed by educators and children.
Associate Professor Igor Shiyan, Associate Professor Tatiana Le-van, and Junior Research Fellow Anna Yakshina from the Laboratory of Child Development together with the architects analyzed the features of the school’s training programs and the principles essential for implementing the Letovo educational strategy which includes wellbeing, subjectivity, educator’s supporting position, respect for the individual, flexibility to diversity and change, jointness, and sustainable development. In addition, the researchers and architects drafted custom scripts and formats for the school yard arrangement, which are modifiable for request.
Associate Professor Igor Shiyan, Head of the Laboratory, shared his opinion on the project:
Bella Filatova, a Buro Druzhba partner and co-founder, headed Russia’s part of the project and commented on it:
The project comprises five compact modules, including two educational ones, cultural, athletic, and central, which are united by a major walkway. The kindergarten is arranged in the same way but consists of three modules. The architectural solutions of the concept provide educators and students with full possibilities to arrange the environment which encourages both developing universal competencies of the 21st century and acquiring academic knowledge. The authors put the idea of “the building and landscape as a 3D textbook”, an environment that is interactive and accessible for students and serves as a full-fledged teaching tool for an educator. The project will be implemented by the method of participatory design.
The Letovo learning environment for pre-school children and school students claims to become an international model for the innovative school yard, where all the learning process participants fulfill comprehensively the learning objectives in joint subject interaction.
Sergey Kuznetsov, Chief Architect of Moscow, appreciated the concept basic idea:
