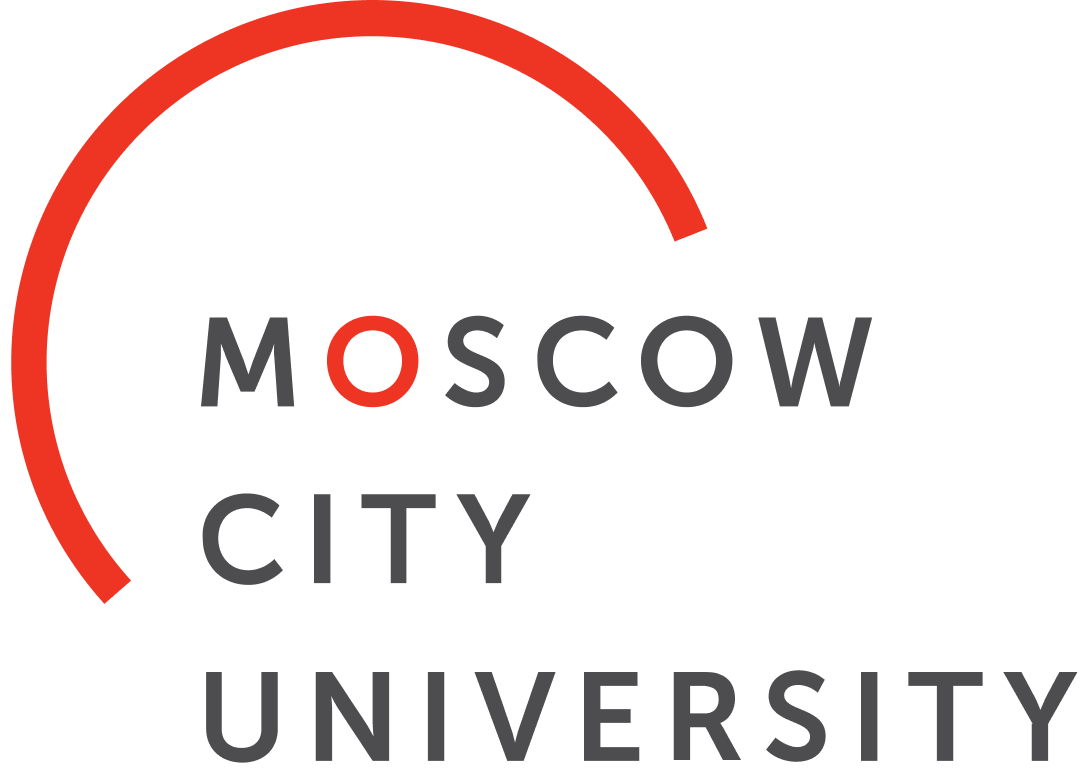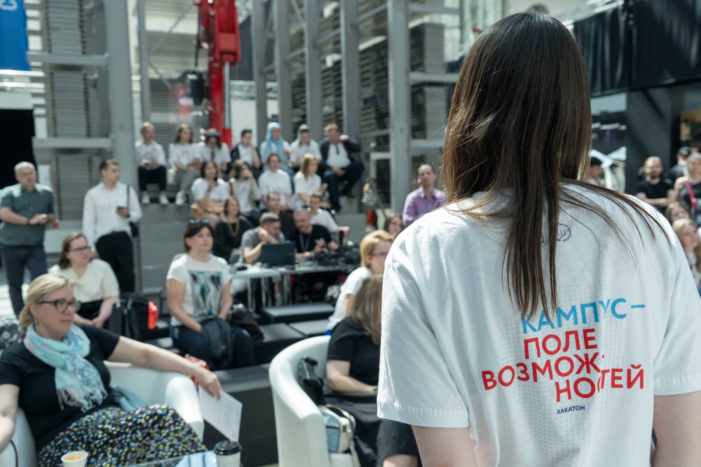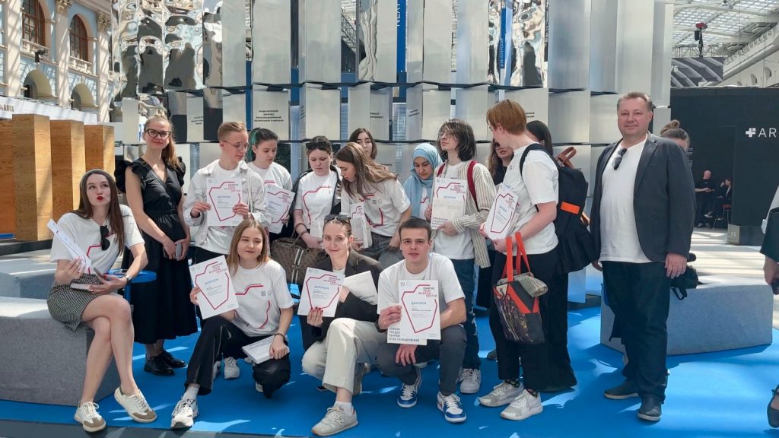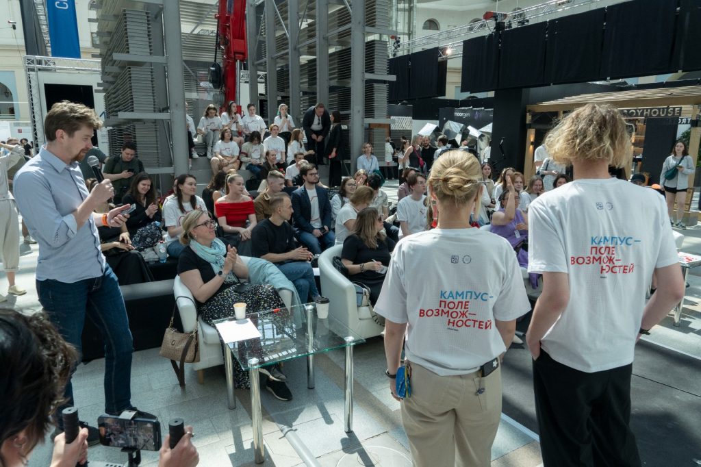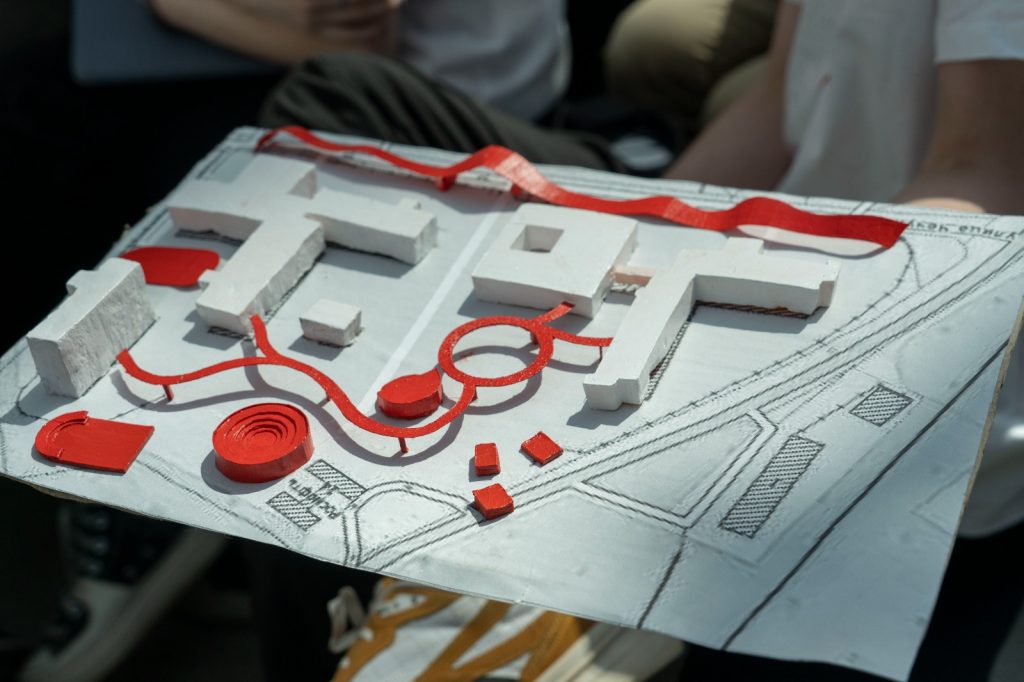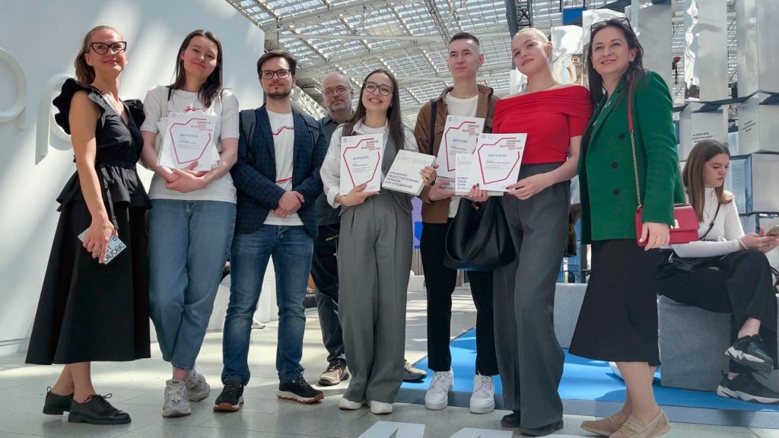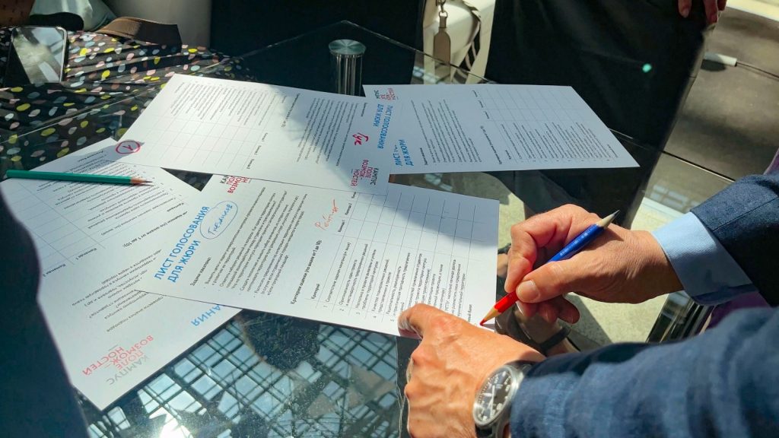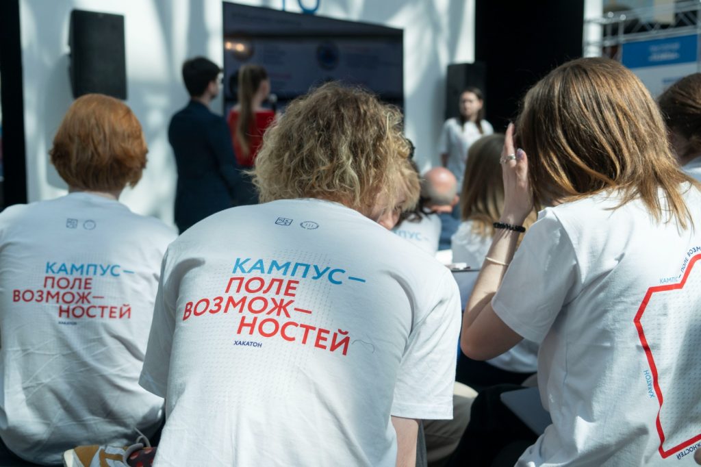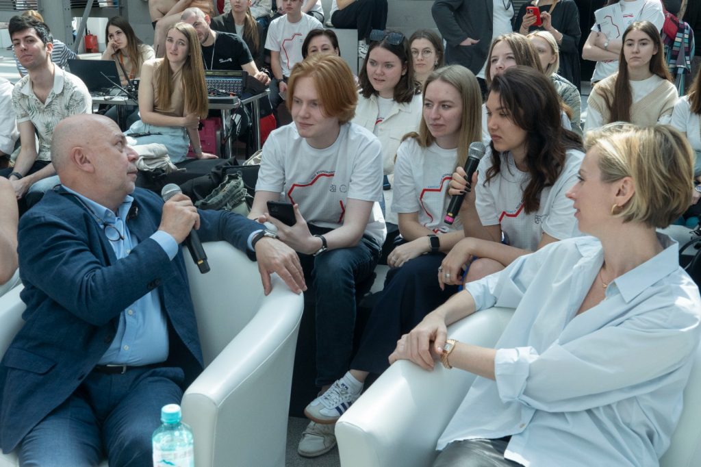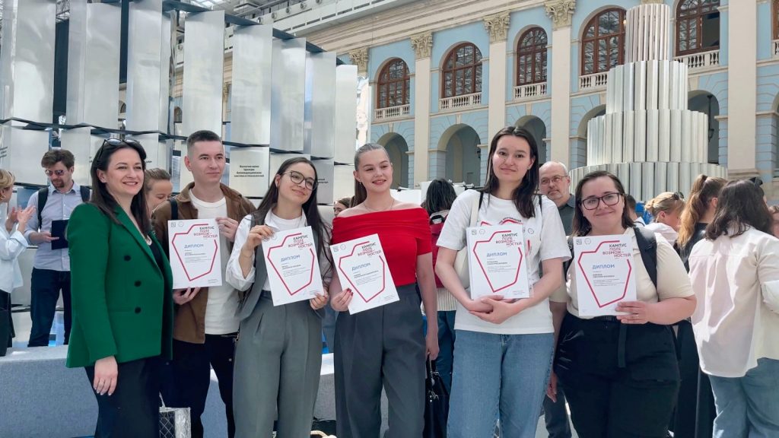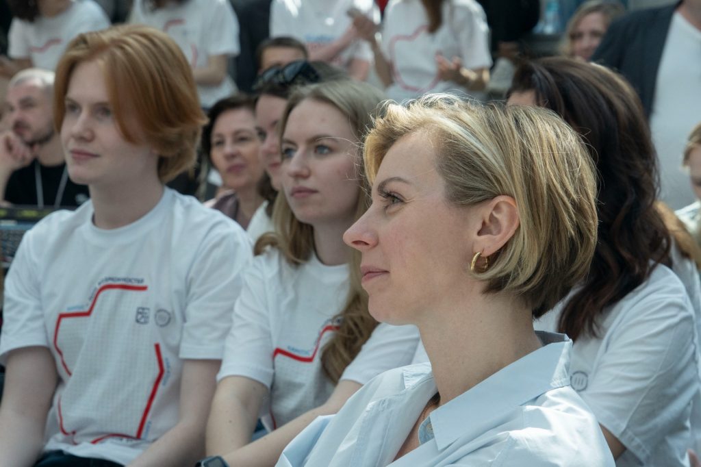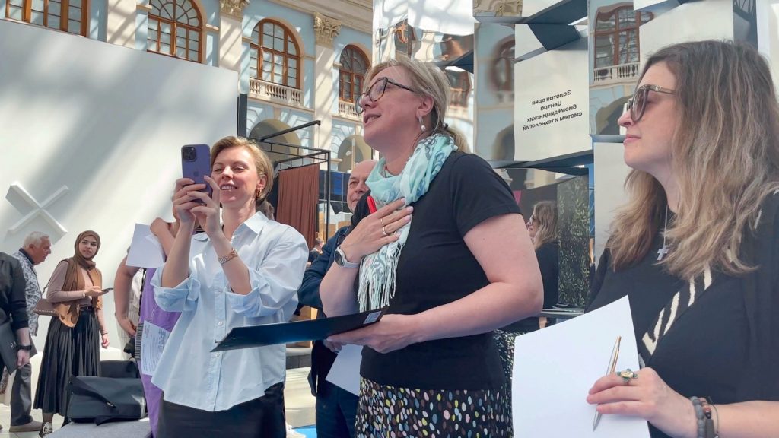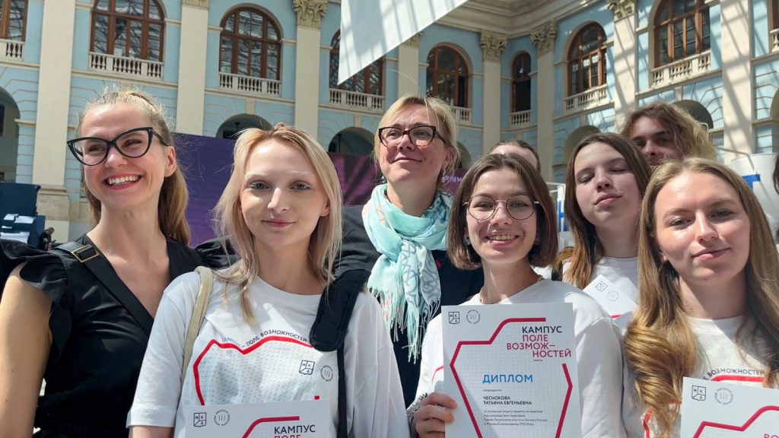From May 22 to 24, the “Campus — Field of Opportunities” hackathon took place in Gostiny Dvor as part of the ARCH Moscow exhibition. Elena Ivanova, Head of the Laboratory of Educational Infrastructures at the MCU’s Research Institute of Urban Studies and Global Education, became one of the jury members.
The hackathon involved three groups of architecture students who were given the task of developing universal principles and approaches for campus territories. The Institute of Natural Sciences and Sports Technologies (IEST) of the Moscow City University was taken as an experimental area. Each team, guided by architectural mentors, brainstormed ideas on how to use the campus as a platform for student-teacher interaction and integrate it into the urban environment. The workshop was overseen by specialists from the Genplan Institute of Moscow, bureau Сhekharda, and representatives of сreative production association Pride.
After three days of intense work, each group presented their projects. These projects included comprehensive solutions for organizing campus territories, such as educational and recreational spaces, welcome zones, active recreation areas, cultural and commercial spaces, and areas for communication.
The jury assessed the progress made by the hackathon participants based on 8 criteria. These criteria included the uniqueness of the idea, the consideration of challenges related to campus territories, the quality of planning solutions, the practicality and feasibility of the proposed ideas, the quality of project presentations, adherence to the conditions of the experimental area, and other relevant factors.
Elena Ivanova expressed her thoughts and reflections on her involvement as a member of the hackathon jury:
I was intrigued by the invitation to join the jury as students from various architectural universities across the country were tasked with designing the IEST building. In 2022, the Laboratory of Educational Infrastructures at MCU conducted a strategic session involving students, teachers, and management staff to discuss the development of infrastructural, substantive, and organisational solutions for the university campus. The outcomes of this session served as the foundation for the hackathon participants’ design projects. The teams presented a range of ideas: from academically traditional to creatively bold and pragmatic approaches. These included concepts such as eco-trails, viewing platforms, amphitheaters, art installations, and bike paths. It instantly made me wish I could be a student again and actively participate in the planned changes, discovering all the innovative ideas that our MCU could potentially implement.
Group 1 presented a proposal to zone the IEST territory, that included creating a clear pathway through the buildings leading to the park area, establishing an additional entrance group from the most used stop, installing a fountain to serve as an attraction place for all students and improving the boulevard and park area. Furthermore, the group emphasised the importance of incorporating spaces for communication, recreational activities, and outdoor leisure into the campus design.
Group 2 focused on creating recreational areas and sports facilities, aiming to provide students and teachers with optimal conditions for learning, research, and creativity. Their proposed project, named Pshenichnaya Alleya (Wheat Alley), centered around the concept of landscaping, incorporating viewpoints, and implementing multilevel urban planning strategies. The aim was to contribute to a more sustainable, attractive and functional environment.
Group 3 presented a model of functional zoning, which involves dividing the territory of the IEST into several zones: tactile (sports ground, eco-trail, exercise equipment, garden), vision (street cinema, therapeutic landscaping, art objects with the history of the university), hearing (amphitheater, sounds of nature, dancing), speaking (oratorical stage, eating area, modular fair, mass classes).
Photo: MCU, Elena Ivanova
